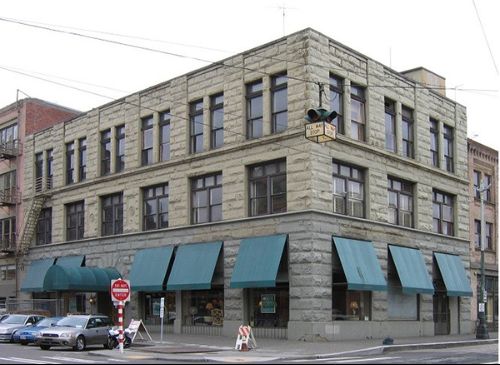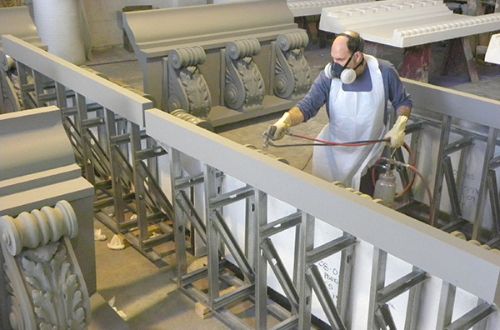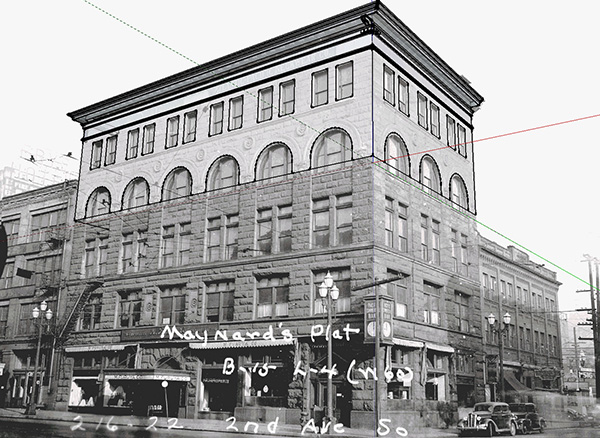We were engaged by the private owner/developer of this historic project to provide a fixed price design-build approach for the re-creation of the exterior cladding system for the two original upper floors, which had been removed many years earlier. In 1949 a major earthquake struck Seattle and a subsequent fire destroyed most of the top two stories of the Furuya Building, with their arched sandstone windows and decorative sheet metal cornice. A new roof structure had been installed at the top of the third story level of the structure, located in the Pioneer Square Historic District.
Our work included the design, engineering and fabrication of a GFRC wall cladding system to replicate the original stone at the upper two floors as well as the cornice assembly. Without the existence of any remaining pieces of the stone or sheet metal components from the upper floors, our design process utilized several historic photos that we overlaid with a specialized CAD program to determine the profiles and proportions of the missing elements. Lacking original pieces to use as models in making our flexible rubber molds, our work included both traditional sculpting and CNC machining of the various ornamental patterns required for the job.
The majority of the stone units were molded as individual blocks, although the arch components, such as those shown in the shop mockup, were consolidated into modular assemblies with false joints that simplified both the framing and the attachment process.
We produced the cornice modules and their ornamental brackets out of a light weight polymer-modified glassfiber reinforced gypsum (PGRG) material that we've been using for over 20 years . PGRG is a waterborne system that we utilize for thin (1/4" +/-) paint grade parts with a low flamespread (Class 1) rating and very good dimensional stability compared to conventional polyester resin-based composites that might also be used for larger cantilevered parts where weight can be an issue. These moldings were shop-assembled with galvanized structural light-gauge framing members that were positioned with jigs so the part-to-part fit of the assemblies could be assured when the parts were hoisted into place. We provided the design and fabrication of the sub-frames as well as all of the connection devices, including the stainless steel and galvanized components for the facade of the two upper floors of this reconstruction.
Both the masonry components and the cornice modules were installed by a masonry restoration subcontractor whom we've worked with for over 30 years, although at first they had been hesitant to take on the cornice erection as it seemed a bit removed from their usual masonry focus. Working with our engineering consultant we developed a simple connection approach for the parts that functioned much like an oversized French Cleat that determined the part alignments and eliminated the need for any face fastening. The actual erection of the cornice pieces for both elevations ended up taking just two successive night shifts when the crane could be permitted on the busy downtown Seattle streets.
Before and After Photos

The top two stories and cornice of the building were destroyed by an earthquake and fire in 1949. Rather than rebuild, a new flat roof structure was built over the third story.
The façade of the restored building is completely cohesive, with no visible difference between the original sandstone blocks and the GFRC replicas.
Additional Photos

The cornice and bracket assemblies were integrated with the support framing, primed in our shop, and finish painted on-site after installation.

Our design process for the recreation of the missing two stories utilized photographs of the existing structure over layed with renderings developed from historic photographs.
Our shop drawings detailed the placement and connection approach of every part.
Project Architect:
Weaver Architects
Hank Weaver
Seattle, WA
Installation Contractor:
Pioneer Masonry Restoration
Larry Tompkins
Seattle, WA
