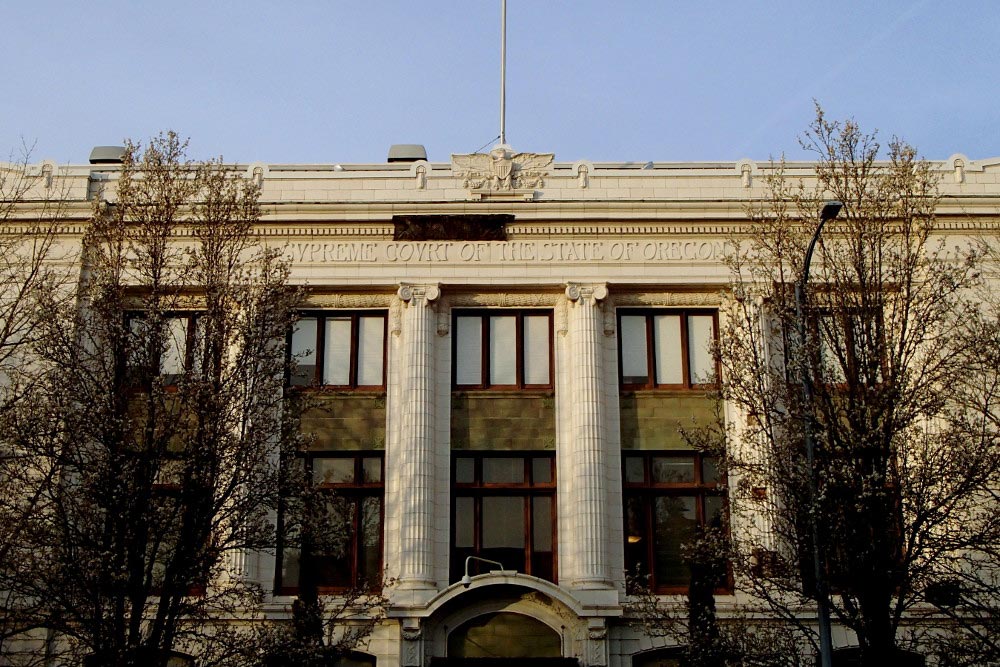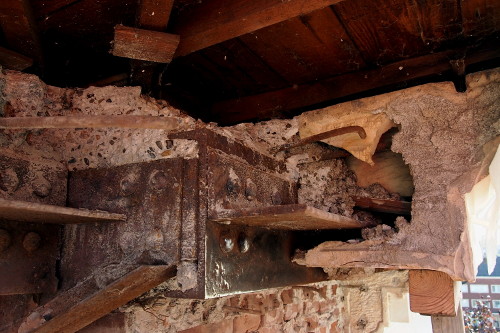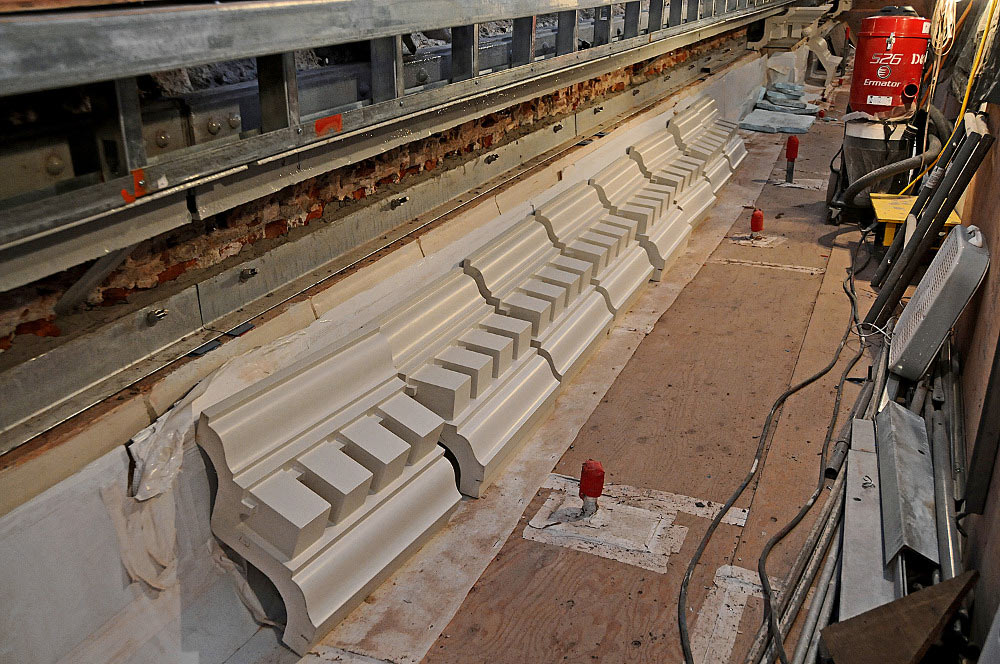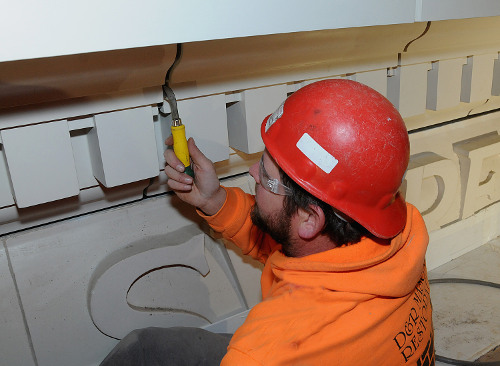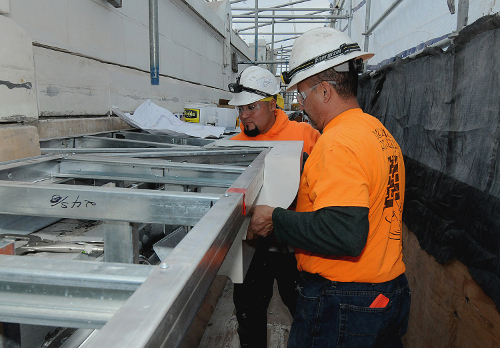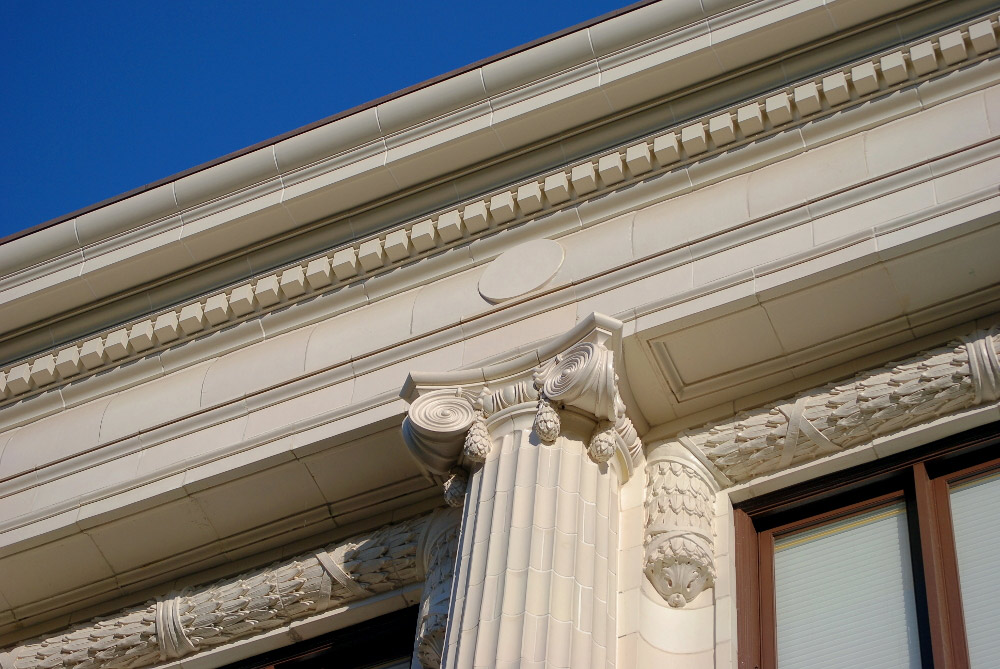The building that houses the Oregon State Supreme Court was designed by William C. Knighton, Oregon’s first official architect, and completed in 1914. Architectural Castings was engaged on the restoration of this building, which was a design-build project. Our work involved production of GFRC replacement parts for the failing original terra cotta cornice, as well as design of a new attachment and framing scheme to secure it to the building.
As is usually the case in total façade replacement work (rather than repair work of limited scope) the new assembly was subject to current code requirements that included seismic restraints. Not only did we coordinate with architects and ownership to meet the requirements, we were also able to supply supplemental cold formed steel components, along with custom stainless-steel clips and specialty fasteners as a kit of parts needed for the installation.
From the exterior of a terra cotta façade it can be hard to tell if corrosion has lessened the structural capacity of the original steel members and connection devices. A concern in this case was that the entire framing system might require replacement because the exfoliation had resulted in cracking of the close-fitting terra cotta. Following more exposure and inspection, it was concluded the primary steel angles and channels still retained much of their original sections, and they could be restored, recoated and integrated with the new components described above.
The design scheme and installation strategy was first proofed by a mock-up in our shop. It's very common to find a corner of our shop looking like that of an historic building, with a large cornice section hanging from steel angle iron and Unistrut. Mockups help us ensure the parts fit on the framing and that installation will go smoothly for whomever is maneuvering and installing these parts in the field. For the final finish on the cornice parts we applied a breathable aliphatic urethane finish system with slight variations to mimic the color range of the abutting terra cotta glazes, resulting in a seamlessly integrated mix of historic and new materials.
