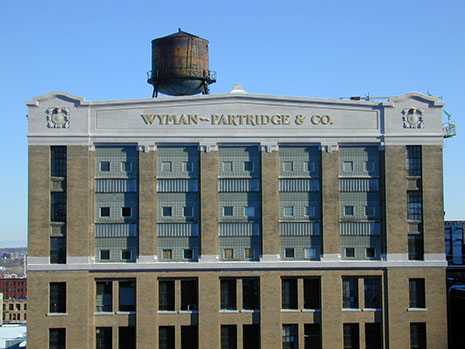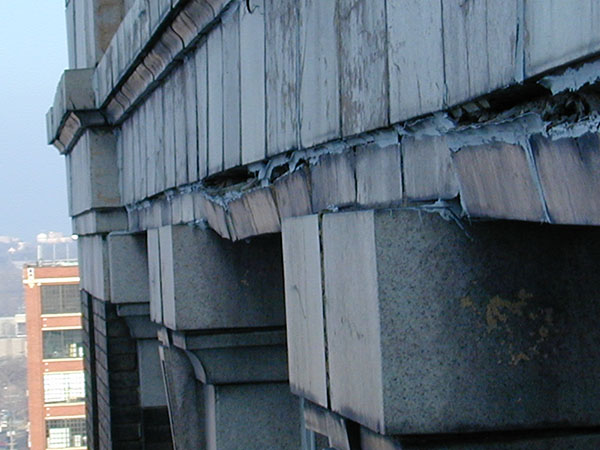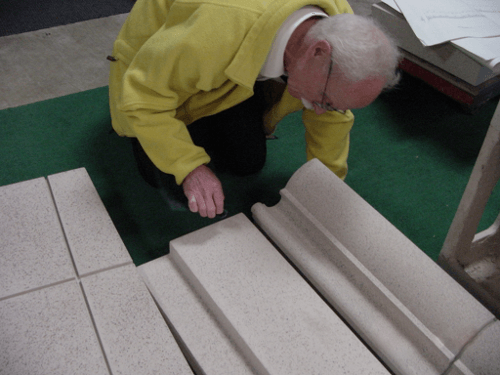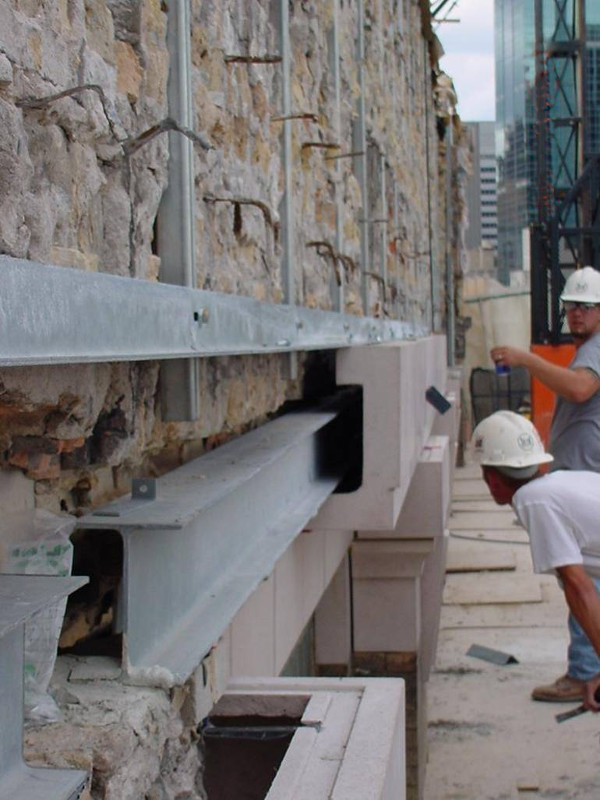This private project involved the replacement of two large terra cotta belt cornices and a large, detailed upper parapet wall for this traditional masonry building in the Warehouse District of Minneapolis. The original 1917 construction utilized glazed terra cotta parts to clad multiple-wythe brick walls, although differential movement between these materials was believed to have caused the significant cracking and visual distress. That issue, along with deterioration of the terra cotta glaze and a good deal of rust jacking from corroded ferrous connection materials, left the building badly in need of repair. We spent several days aloft in a crane-hoisted bucket - in sunny, 5 degree January weather - to obtain field dimensions for the drawing set that allowed us to start the pattern and mold work for the replacement pieces.
As part of a collaborative design process that included the masonry restoration contractor, the project architect and their engineering consultant, we were responsible for detailing the connection approach along with the new GFRC skin. The result was a cavity wall system where, unlike the original monolithic construction, the new cladding components would be isolated from the brick backup wall. The decision was made to saw-cut vertical channels into the brick wall surface that allowed the fitting of recessed Uni-strut channels which the majority of the new pieces were connected to. This system allowed for simple adjustments to align the struts in a single plane and allowed the GFRC pieces to be easily adjusted as required. All other intermediate connections and structural steel pieces were hot-dipped galvanized and all connections into or through the GFRC were stainless steel.
Since the original glaze was very flat, we choose to use an integrally pigmented multi-colored speckled finish. Prior to our incorporation of pozzolonic materials in our standard mix design, we would not have had confidence in the long term durability of the weak surface laitence that is commonly removed by abrasive blasting or acid etching. Improvements in density and abrasion resistance that comes from the use of pozzolon in GFRC are quite obvious, but given the fact that this supplemental cement stems from the same acid/base reaction that produced the primary "glue" in what we know as Roman Cement, this should not be too surprising.
Unlike the common process used for most GFRC production, where the parts are often as thin as 1/2" and totally non-load bearing, our production process results in heavier parts with an approximate 1 " wall thickness and the ability to add internal webbing much like terra cotta so that pieces can be used in limited load bearing situations. While our smaller, thicker parts are not as sensitive to the need for flexible connections (as is the case for large expanses of the usual 1/2" product), we pay particular attention to the need to avoid overly rigid connections that would not provide for some amount of independent part movement. For this project that involved a mixture of individual parts and modular castings where several individual parts are combined into single moldings with false joints that are finished in the field to match the functional joints. In this case, the functional joints used a combination of mortar materials for the setting and pointing of most parts, along with periodic control joints that were finished with sanded sealant joints that matched the mortar.
Before and After Photos
After years of exposure to the elements, the terra cotta at the tall parapet wall and the lower cornices was in serious need of attention.

The Wyman-Partridge building following restoration.
Additional Photos

The extensive cracking and deteriorated glazes of the terra cotta resulted from corrosion of the steel supports, as well as differential movement between the terra cotta and the multiple-wythe brick wall that it had originally been integrated with.

The project architect inspects some of the 1000+ GFRC parts that we produced for the project, each with an integral speckled finish we developed to blend with the remaining terra cotta on the façade.

Our shop drawings coordinated and detailed attachment, making it easier for the masonry restoration contractors tasked with installation.
Project Architect:
MacDonald & Mack Architects
Robert Mack, FAIA
Minneapolis, MN
Installation Contractor:
American Masonry Restoration
Mike Hart
Minneapolis, MN
