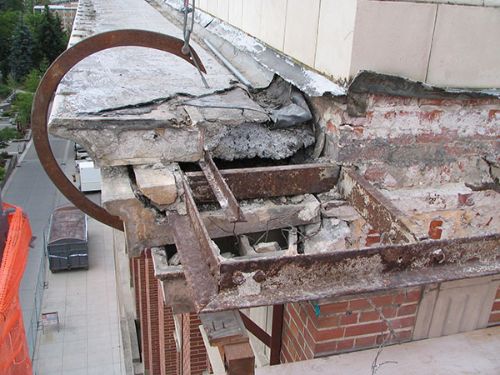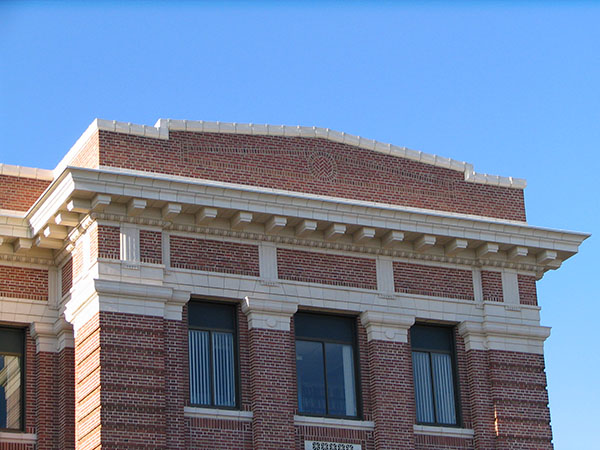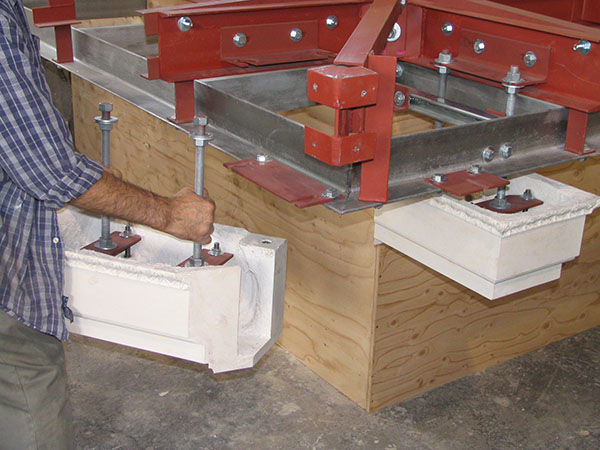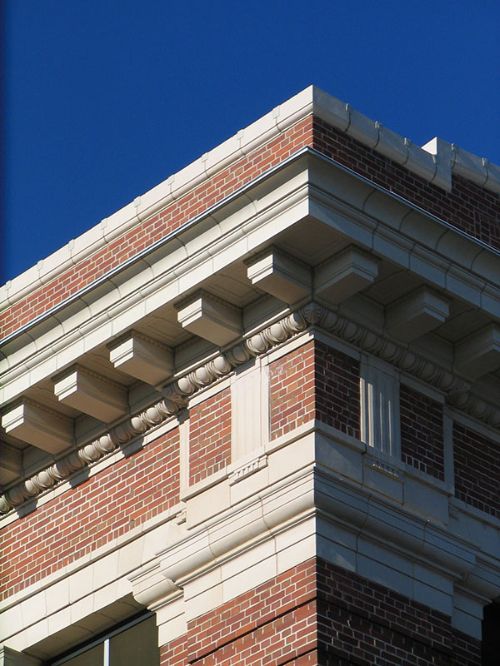This competitively-bid public works project involved the complete replacement of Wilson Hall's badly deteriorated terra cotta cornice. Built in 1917, the building is located near the center of the Washington State University campus in Pullman, Washington. The location of the building, on a heavily used pedestrian mall, required that the work be done during a 4 month period during the summer, and that the building remain open throughout the replacement process.
Our work included the design and engineering of the replacement approach for over 600 lineal feet of cornice including new GFRC masonry units, the structural support system, and all of the connection pieces and fasteners. It's a bit uncommon for us to supply such a wide variety of the components for jobs, but given the tight schedule and the evolution of the attachment system - not to mention the isolated rural location - the turn-key scope of our supply contract was ultimately a major factor in getting the project completed in a timely manner.
Limited inspections prior to the demolition of the original cornice had suggested that the existing structure was likely unsuitable for reuse, so our design-build proposal and preliminary detailing had assumed the complete replacement of the structural steel. Following the removal of the original cladding and field inspection with our engineering consultant, it became obvious that the deeply embedded remains of original terra cotta corbels below the cornice could not be extracted without compromising the integrity of the parapet wall which the cornice was to attach to. The need to leave these fragments in place prevented us from making suitable connections for diagonal knee braces that had been planned to pass through the hollow corbels.
A decision was made to strip and restore the original angle-iron outriggers and to supplement those with new steel members that were fastened through the masonry wall above the corbel locations. In spite of significant corrosion of the original angle-iron outriggers, it was determined that they still retained enough thickness to provide adequate support for the reduced weight of the new system, which was significantly lighter without the grout back-fill of the original terra cotta assembly.
The final support and connection design utilized Uni-strut channels that allowed for easy multi-axis adjustability of the majority of the suspended GFRC pieces. Cantilevered corners often seem to use a disproportionate amount of design & engineering time, and this job was typical of that. Given that the temporary steel supports (which had been in place for several years) had only been used at the corners, the need for extra attention at corners should not be too surprising
The GFRC pieces were produced as individual parts with integral pigments to match both the color and very low sheen of the original terra cotta glaze without the use of applied coatings. The use of a pozzolonic material that replaces 25% of the usual cement content was crucial in improving the density and freeze-thaw resistance of the castings, a necessity for Pullman's surprisingly severe “West Coast” climate (being only a few miles from the Idaho border). The primary elevations of the building were completed and the scaffolding was removed prior to the start of the fall term, and the final finishing was able to be completed from lifts before the on-set of winter weather.
Before and After Photos

The lack of complete demolition prior to the start of the work resulted in new discoveries that radically altered the planned new framing approach. The very tight time-line for the installation resulted in various “on-the-fly” design and fabrication revisions.

The new GFRC cornice is indistinguishable from the original terra cotta parts, both above and below the new GFRC assemblies.
Additional Photos
Steel support systems which had been "temporarily" placed under the corners of the cornice held things together for years.

An in-shop mock-up was built to proof the framing and attachment system.

Our ability to expedite the work by providing all components necessary for installation was integral to the project’s on-time completion.
Project Architect:
Associated Architects LLP
Dennis Chatburn
Moscow, ID
Installation Contractor:
Pioneer Masonry Restoration
Mike Field
Seattle, WA
